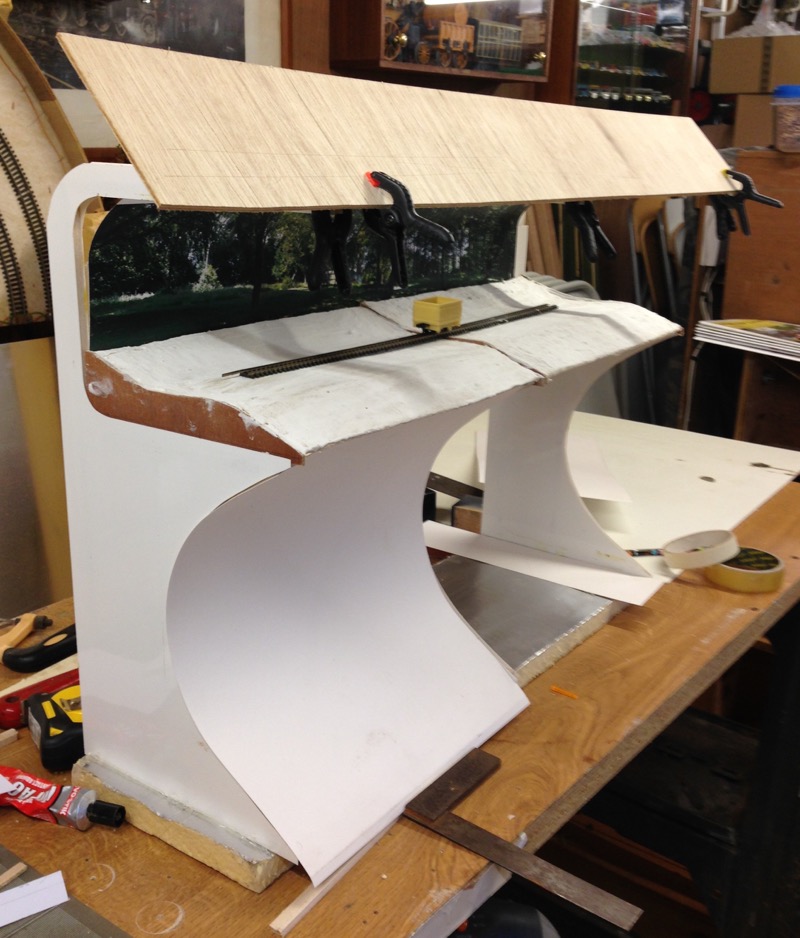The beginning
This is the original concept sketch that started off the whole project.
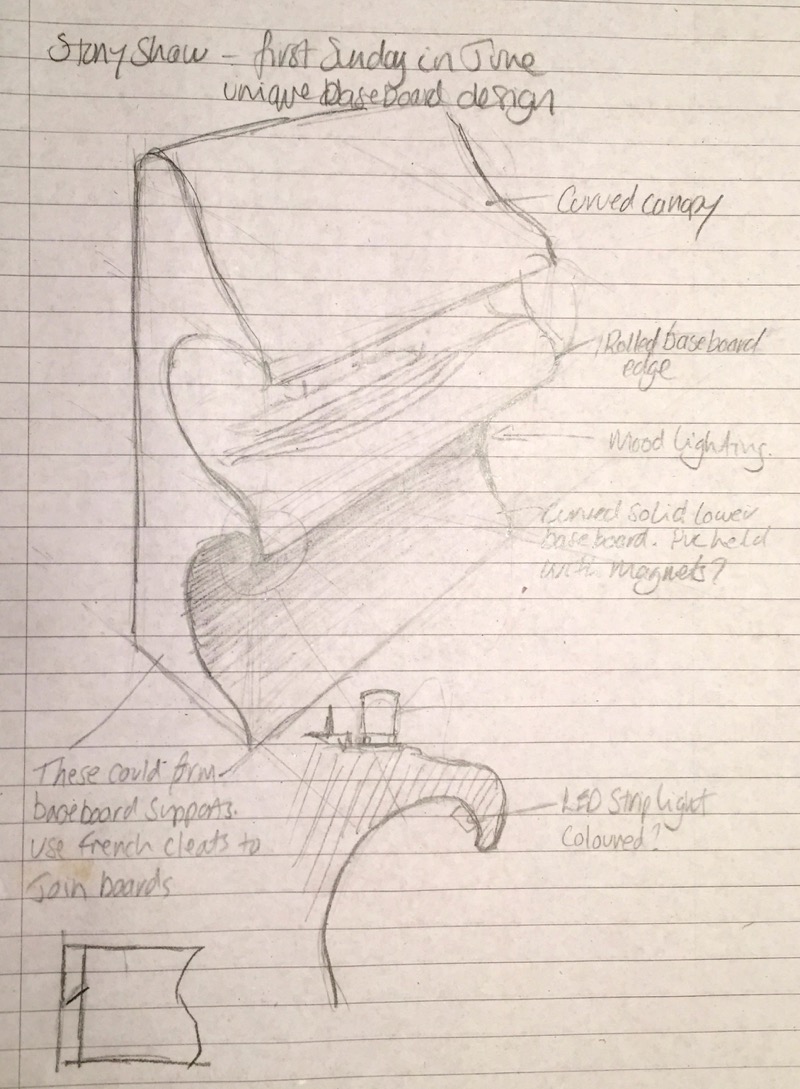
The desire to produce a layout that gets away from the matt black front profile edge that is seen so many times at exhibitions. To find an alternative to the obligatory hanging curtain fixed to the lower edge of baseboards. Perhaps the inclusion of mood lighting to add variety to the presentation of the layout. We see many beautifully modelled layouts let down but ‘after thought’ presentation, a real shame. We strongly believe layouts should be designed as a complete package, to show them off at their best. There are some very imaginatively presented layouts out there, they draw you to them, encouraging you to take a look.
To this end, we have designed out the flat baseboard edge, FSIJ (First Sunday in June) is to have a completed landscaped edge, to give the impression of floating in air.
The presentation surround to the layout is a complete contrast to the popular black by being white.
Main construction materials to be thin ply, foam and PVC. Minimum (or hopefully no) use of bolts for assembly, minimum wiring connectors.
Design refinement
Further sketching refined the design.
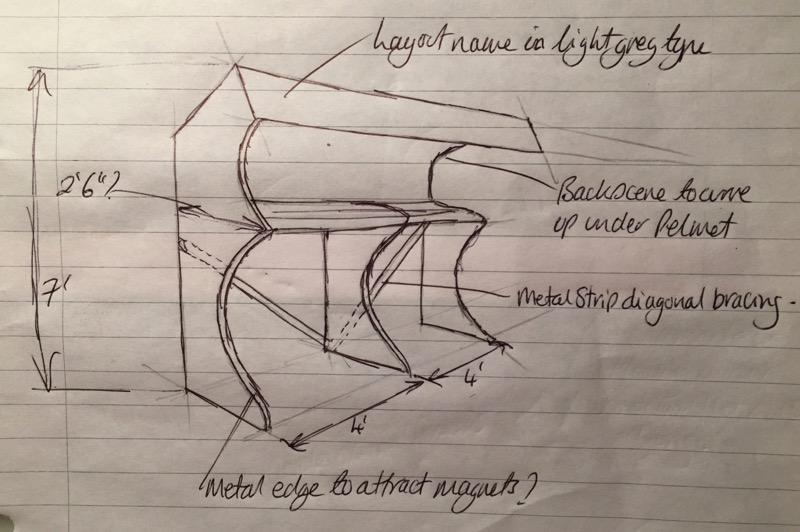
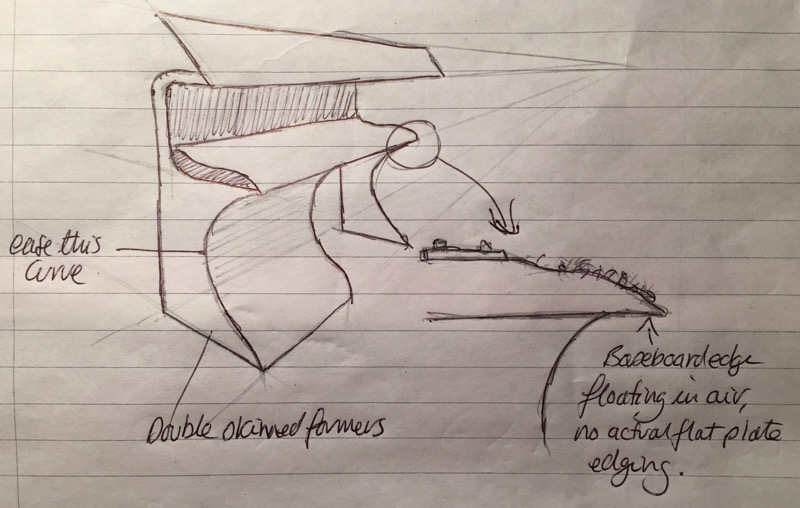
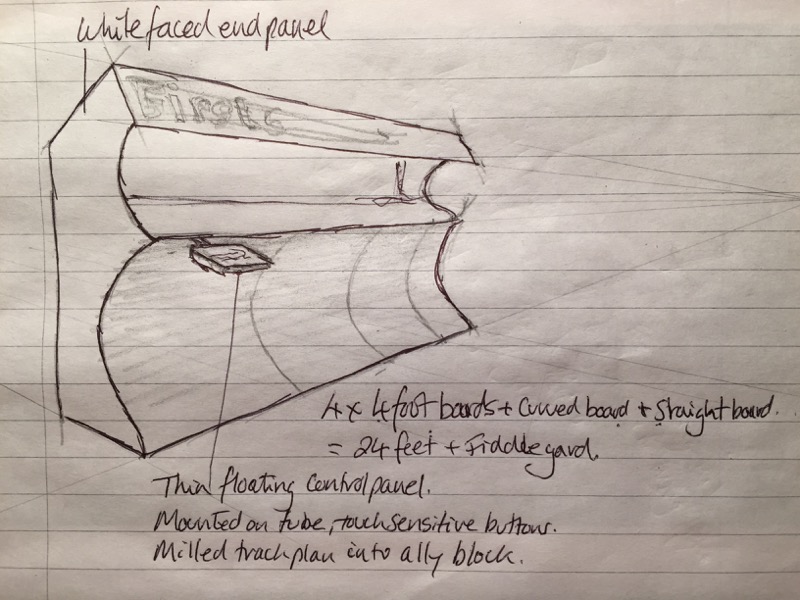
Some initial thoughts towards the actual construction methods.
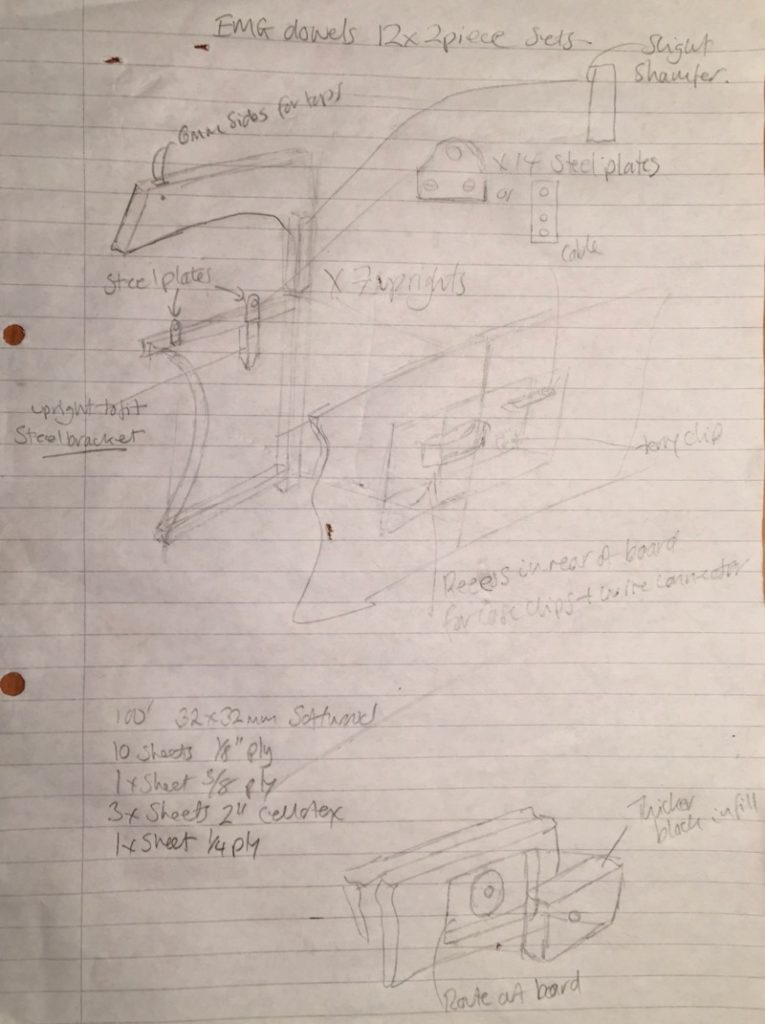
This is the very first concept model and it convinced us the project had some potential and worth developing. The figure is a 16mm scale figure, so a scale 16mm scale model of a 16mm model! The original idea was for a 90 degree formation, this has now changed slightly.
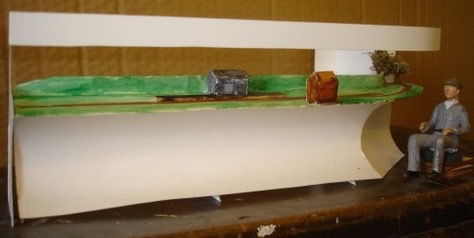
The layout will be fed by a fiddle yard, rather than hide this away, we will be making a feature of it, thereby increasing the viewing footage of the layout.
This is the initial concept sketch.
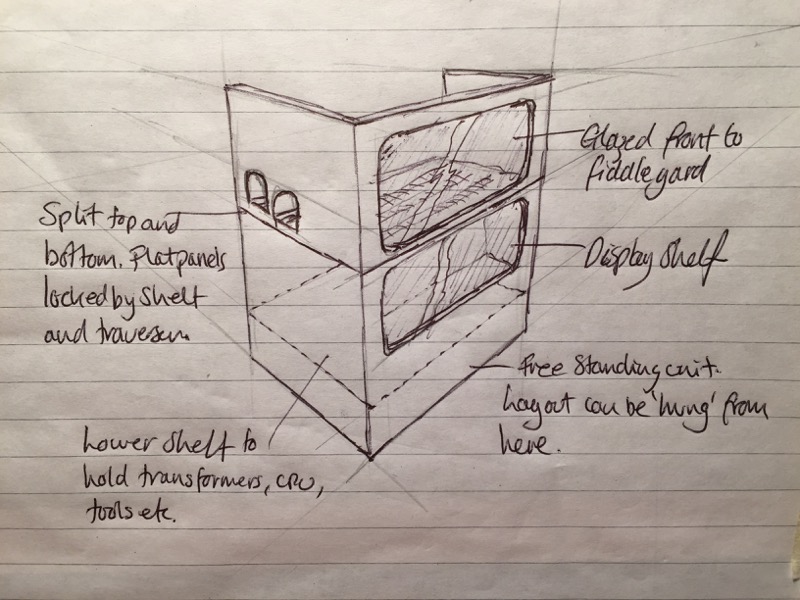
As a contrast to the layout this will be mainly of a flat panel construction, with clip together assembly. The fiddle yard itself will be a traverser (changed later see RotaYard section), hopefully in a powered format with push button track positioning using stepper motors. Viewing will be through the upper glazed panel, the interior of the fiddle yard will be mainly white surfaces and aluminium, hopefully all of display case quality and lit appropriately to enable show visitors to see the stock close up.
The lower panel will be a static display shelf behind a glazed panel. inside at the back at low level will be a shelf to hold all electrics and tools, this will basically be a wide flat box with a lid, this will fix to the front and sides and help form the fiddle yard box structure, from this the layout will be hung.
This will be the first thing assembled at a show and the last thing disassembled, well that’s the theory
A model was constructed to prove the idea.
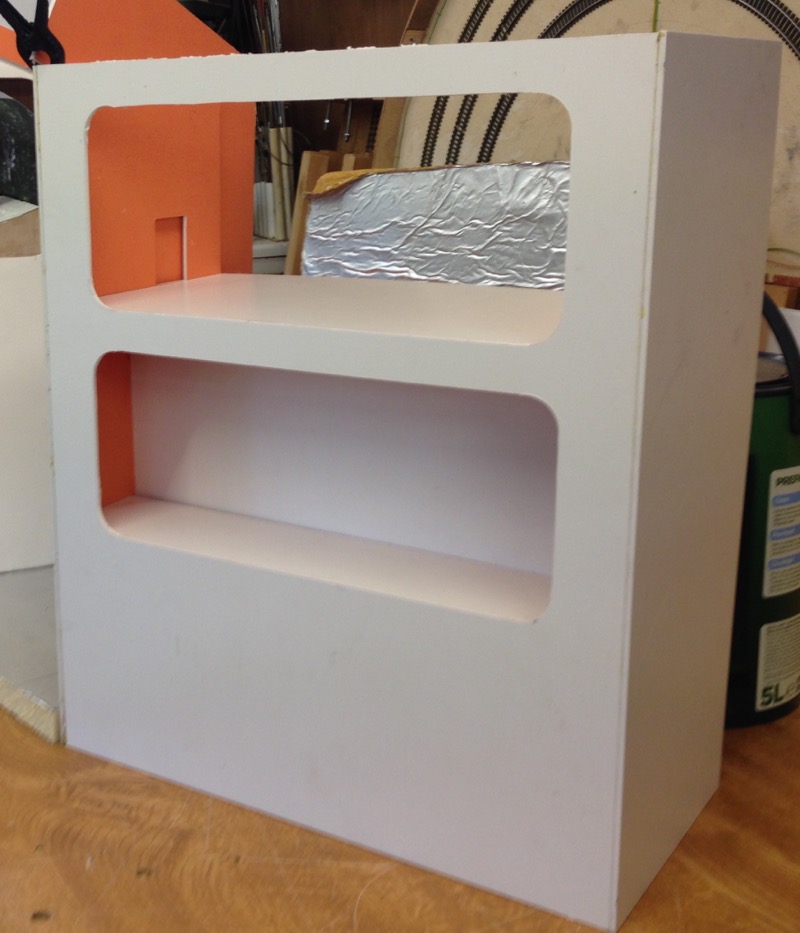
Time to get going
Each Monday evening we meet up and develop our ideas, some of which culminate in some test building to prove or visualise the concepts. Between meetings there are projects we work on in readiness for the next meet up. Having a regular commitment has enabled the project to keep momentum and progress at a regular rate. A timeline has been created to cover baseboard, track, scenery, signalling, stock and wiring, enabling parallel production to take place and give us targets to achieve.
The layout will be approximately 25 feet long plus a fiddle yard, with the minimum number of bolts if any holding it together to allow quick assembly and take down for exhibition use. Thought will also be given to how the layout will be stored and transported.
To help fully prove the design further a 1/20th scale model of the model was constructed using balsa, card and foam.
The support formers were cut from card to represent the thin ply, balsa was used to represent inner timber framing, this may eventually be replaced by thin foam in the real model.
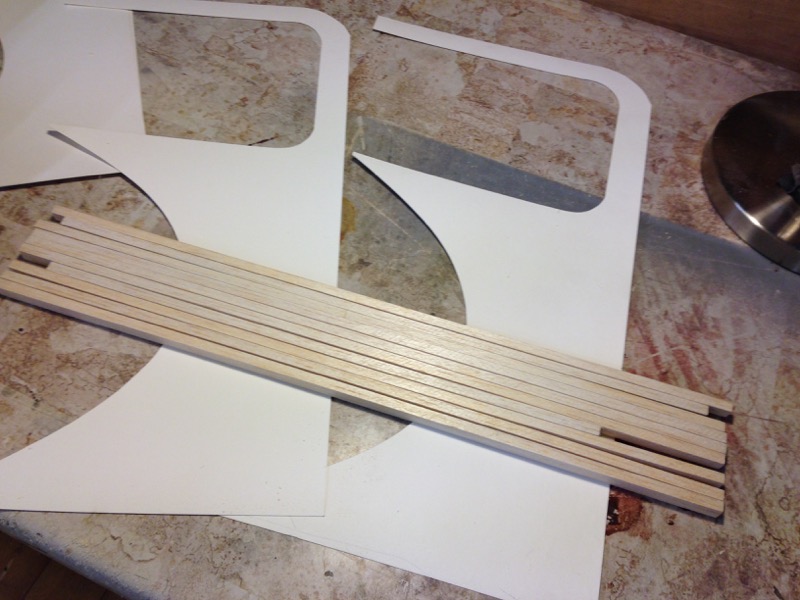
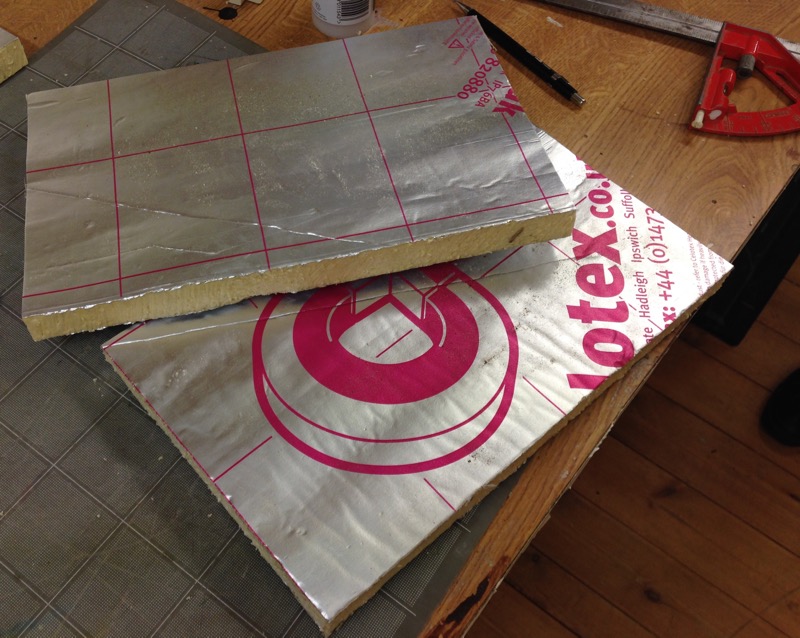
Initial assembly.
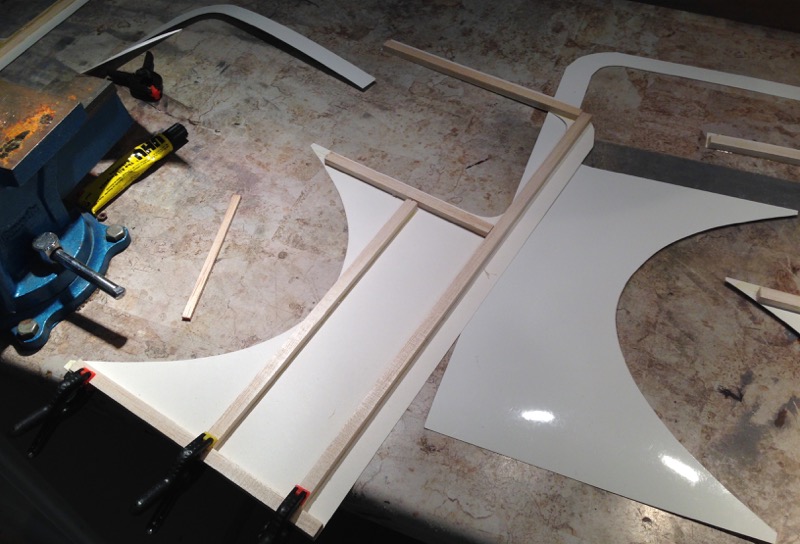
Representations of the main baseboards.
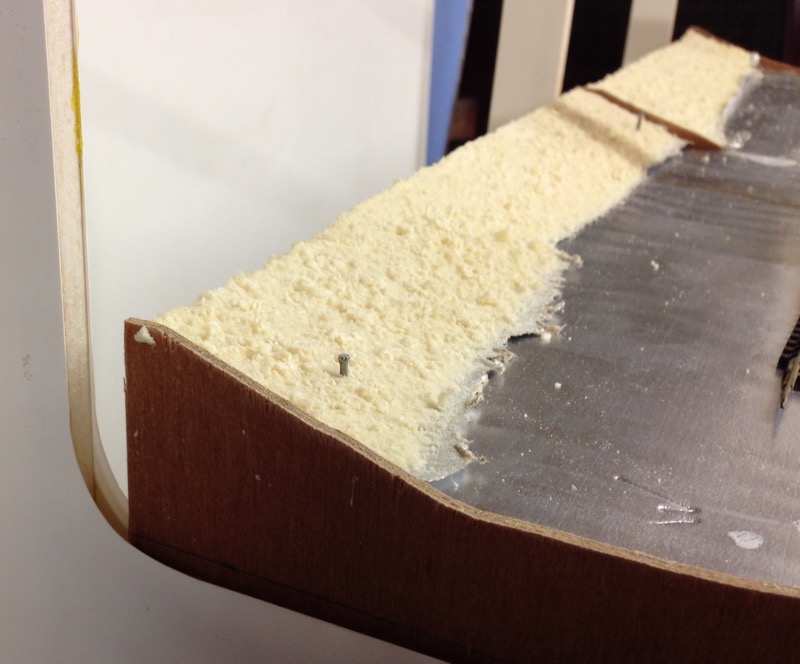
A board and two supports taking shape.
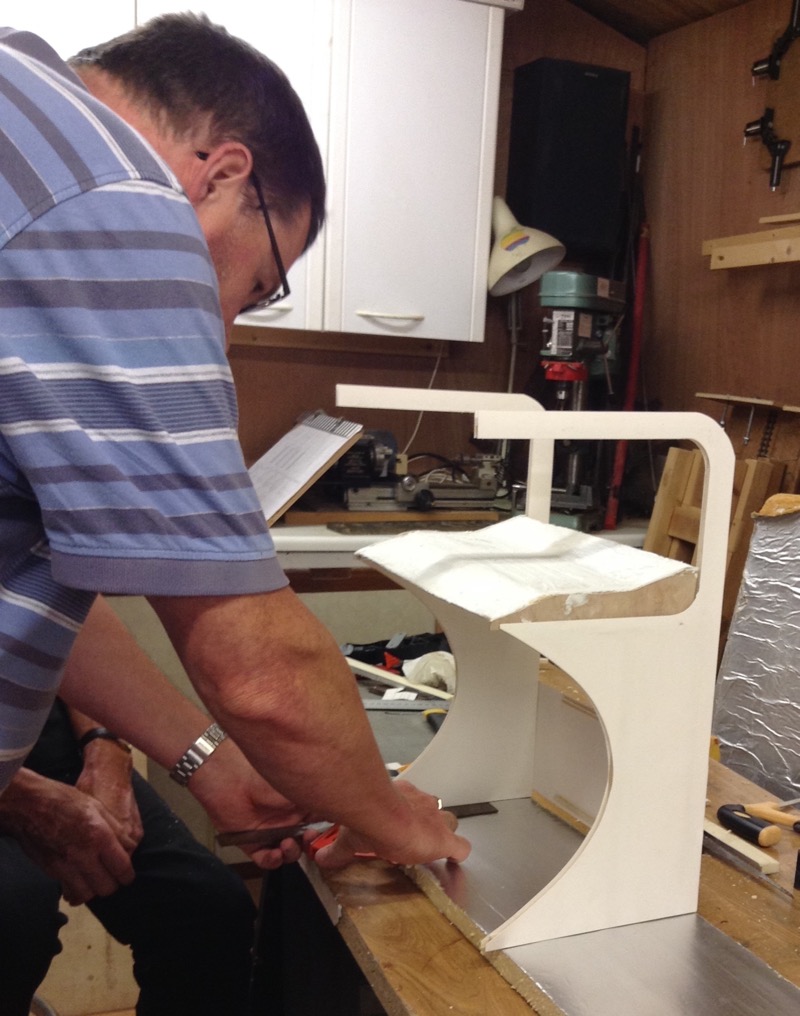
Now with two of the six boards in place.
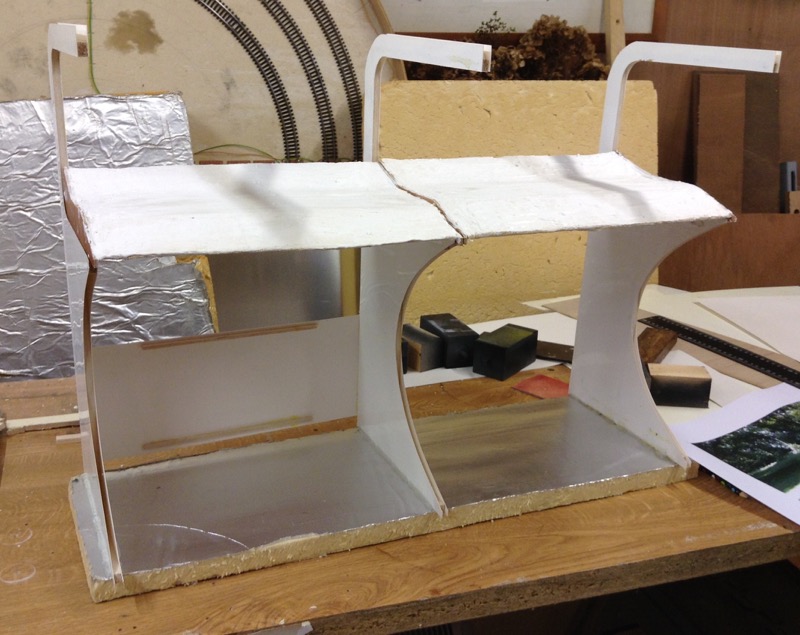
Upper and lower facias making an appearance.
